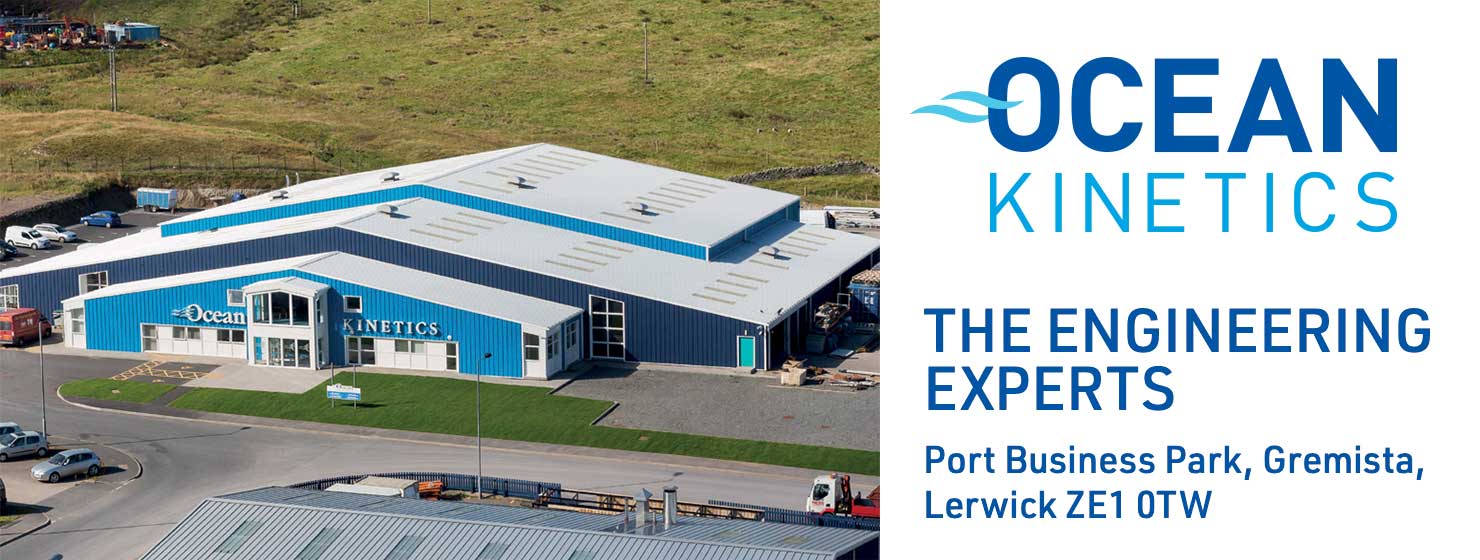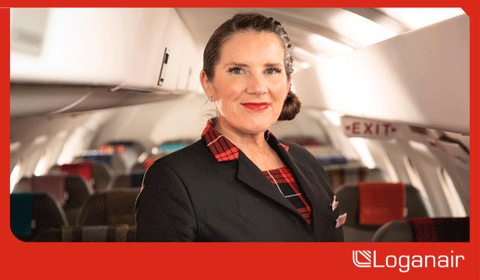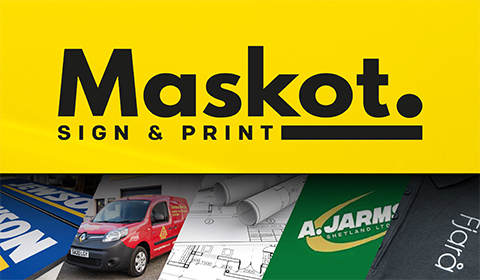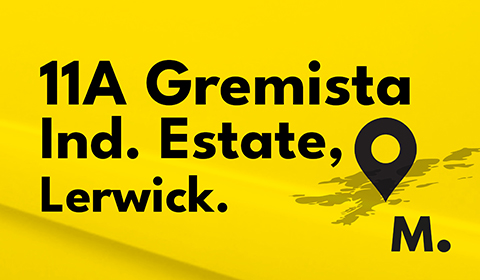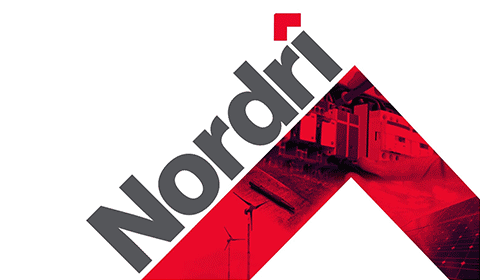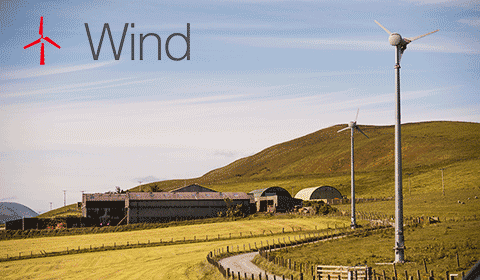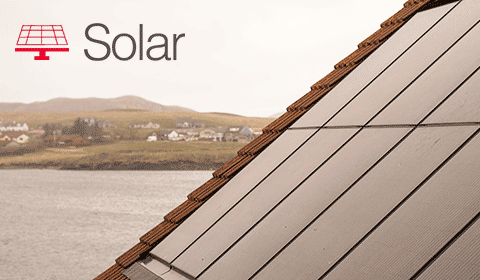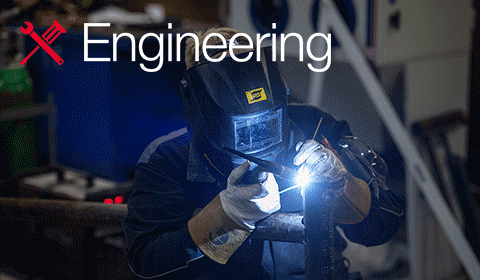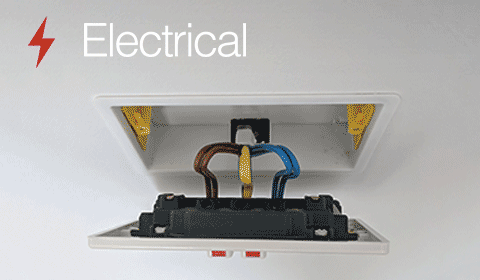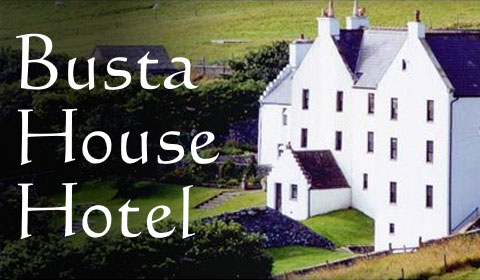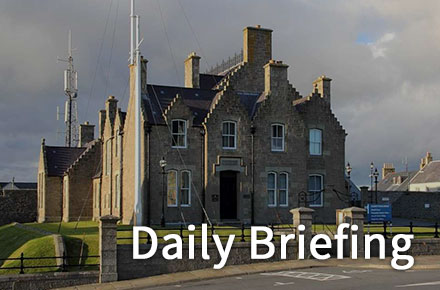Health / Gilbert Bain deemed not fit for purpose as new hospital mooted again
THE PROSPECT of a new hospital in Lerwick is back on the agenda after a fresh admission that the Gilbert Bain is not fit for purpose.
A report on the hospital’s functionality, condition and layout due to be presented at Tuesday’s meeting of the NHS Shetland board recommends that a strategic assessment of the building is carried out – which could identify a case for change.
The hospital, on Lerwick’s South Road, was designed and built in the 1950s and 1960s and NHS Shetland’s head of estates Lawson Bisset said in his report that it is not fit for purpose in 2019.
“The constrained site provides little opportunity for expansion and little or no variation to the layout possible in an attempt to come close to achieving the modern hospital requirements of today,” he noted.
While the Gilbert Bain is well maintained, it could cost around £10 million to deal with a maintenance backlog and bring the hospital up to modern standards.
But this “will not deal with the issues of functionality, current location of services within the building, nor the size of the departmental areas, or the patient privacy and dignity issues identified”, Bisset said.
The hospital covers the population of Shetland, although it often takes in patients who have fallen ill in the offshore sector or at sea.
The building has an accident and emergency department, two theatres, consultant-led general medical and general surgical ward services and an obstetrician-led maternity unit.
There is also a laboratory and a modern radiology department, which includes a CT service, while other services include physiotherapy, occupational therapy, outpatient clinics, a renal unit and medical physics.
The prospect of a new hospital for Lerwick has often been mooted in years gone by, but the need has not yet outweighed the financial cost.
Become a member of Shetland News
The Scottish Government, however, has indicated that it will contribute the £175,000 needed to carry out a strategic assessment of the hospital.
The report states that while there are some newer extensions at the Gilbert Bain, the majority of the hospital is the original 1961 building.
While the physical condition is “generally of a good standard and has been well maintained over the years”, much of the building needs to be renewed.
Many of the windows, for instance, either no longer open or close and need replaced, while electrics, heating and pipework are “significant past their life expectancy”.
The report reveals that there is a need for “major investment” in the electrical systems to meet current standards.
“Some of these have been deemed to pose a significant risk but would also cause major disruption to the hospital in implementing the works,” it says.
The hospital also has had a well-reported problem with water leaks in the roof, while the main office block is said to be in need of an upgrade.
There is an acknowledgement that the “current medical, nursing and support staff continue to provide a quality service despite the physical constraints of the building”.
However, the delivery and access space is “very tight, leading to compromised staff and pedestrian access” – while the A&E department is too small.
“In its current location there is very little scope to extend or expand the [A&E] department which, to meet modern standards requires it to have approximately three times the area currently occupied,” the report said.
The wards, meanwhile, are multi-bedded and do not meet the minimum requirements of 100 per cent single rooms with en-suite facilities.
The current bed space does not meet standards imposed in 2008, and to meet these the current wards would have to double in size.
There are also privacy and dignity concerns over the access to the operating theatres, which is through the main public corridor, while the two lifts – at over 30 years old – are a “major concern”.
The report added that although the Gilbert Bain is starting to show its age from the outside, “the internal condition and quality of the hospital is self-evident”.
“First impressions when you walk in the door are very good, particularly in the outpatient area, dining room, and most patient areas,” it continued.
Car parking space has often been a concern of visitors, while the report adds there is little room for landscaping or garden space to make the outside more attractive.
Any new hospital is likely to have a significantly larger footprint that the Gilbert Bain Hospital – possibly an additional 4,000 square metres – although there is no indication yet where a possible new building could be located.
The recommendation due to be presented to members of the health board on Tuesday is as follows:
“Following the process of the Scottish Capital Investment Manual and carry out a strategic assessment for the Gilbert Bain Hospital; identifying the current arrangements, the need for change and the benefits that could be realised if that change was implemented.
“This assessment may consequently identify a ‘Case for Change’ for the only hospital on the island that provides services to the population of Shetland.”
Become a member of Shetland News
Shetland News is asking its many readers to consider paying for membership to get additional features and services: -
- Remove non-local ads;
- Bookmark posts to read later;
- Exclusive curated weekly newsletter;
- Hide membership messages;
- Comments open for discussion.
If you appreciate what we do and feel strongly about impartial local journalism, then please become a member of Shetland News by either making a single payment, or setting up a monthly, quarterly or yearly subscription.



