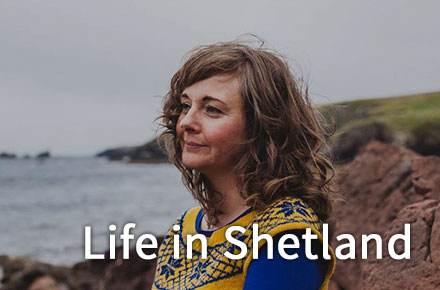News / Next step for Staney Hill housing plans
THE PUBLIC will get a first view of draft proposals for a 300-house development at Lerwick’s Staney Hill during a drop-in session next Monday.
The masterplan for the site has been designed by a team that is led by Iain Malcolmson of local firm Redman Sutherland Architects.
Hjaltland Housing Association intends that the development, likely to be built over a ten-year period, will make a major contribution to meeting the demand for housing in Lerwick.
Next Monday’s presentation of a draft proposals follows an initial consultation with local residents in September.
Malcolmson said there had been general agreement on ensuring there is plenty of open space combined with distinct housing communities.
“The upper parts of the Staney Hill are very exposed to the worst of Shetland weather and therefore the housing clusters are to be concentrated in the more sheltered parts of the site,” he said.
“The setting of Clickimin Broch is also important and the design layout needs to minimise any impact on the view northwards from the broch.”
A new steep road will link the southern end of the site at Clickimin, where the new Anderson High School is being built, to the new housing development at Wista in the north.
“This road is designed for slow traffic speeds and will connect the clusters of housing rather like jewels on a necklace,” Malcolmson said.
“These new communities will be developed in phases over a number of years and will be designed with their own distinctive character, which will be defined by the topography and microclimate of the sites and their outlook.”
Despite being a difficult site to develop, Malcolmson said he was confident that the masterplan would lead to a development offering an attractive environment while connecting existing and new facilities.
The drop-in session will be held between 1pm and 6.30pm in the Staney Hill Hall on Monday 12 December, and will be followed by a workshop from 7.30pm until 9.30pm to discuss the proposals with those interested in more detail.
Become a member of Shetland News
Questionnaires aimed at gathering opinions on the proposals will be available at the drop-in session and workshop.
Malcolmson said that following the consultation the design team would then revise and refine the proposals.
The final version will be published early in 2017 and will later be considered by Shetland Islands Council.
As well as Redman Sutherland Architects, the design team includes Iglu Studio, Edinburgh-based urban and landscape designers; Mott MacDonald, who are providing engineering advice; and AB Associates of Scalloway, who are helping with public consultation and planning.
Become a member of Shetland News
Shetland News is asking its many readers to consider paying for membership to get additional features and services: -
- Remove non-local ads;
- Bookmark posts to read later;
- Exclusive curated weekly newsletter;
- Hide membership messages;
- Comments open for discussion.
If you appreciate what we do and feel strongly about impartial local journalism, then please become a member of Shetland News by either making a single payment, or setting up a monthly, quarterly or yearly subscription.





























































